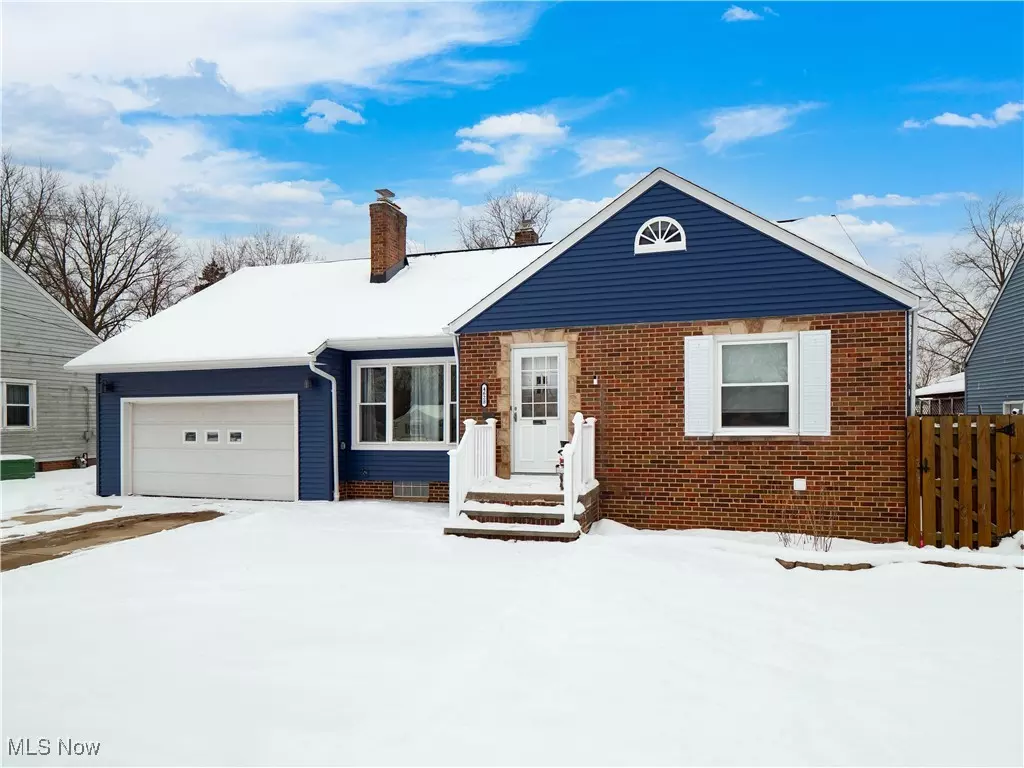4 Beds
3 Baths
2,133 SqFt
4 Beds
3 Baths
2,133 SqFt
Key Details
Property Type Single Family Home
Sub Type Single Family Residence
Listing Status Active
Purchase Type For Sale
Square Footage 2,133 sqft
Price per Sqft $177
Subdivision Dover
MLS Listing ID 5093340
Style Bungalow
Bedrooms 4
Full Baths 3
Construction Status Updated/Remodeled
HOA Y/N No
Abv Grd Liv Area 2,133
Year Built 1951
Annual Tax Amount $4,895
Tax Year 2023
Lot Size 0.427 Acres
Acres 0.4275
Property Description
Major recent updates include a new 75-gallon hot water tank, a new roof on both the house and shed in 2021, and windows, siding, and gutters replaced in 2022. The furnace and AC were replaced and the first-floor bathroom was finished in 2023, the kitchen boasts brand-new appliances installed in 2024. The driveway was replaced in 2018, the basement bath was completed and the washer and dryer were purchased in 2019. The garage underwent an interior rebuild in 2020, offering plenty of storage space, and there is also an additional rear garage with electricity that currently serves as a fantastic outdoor entertainment area, complete with a bar and a covered space for an outdoor TV.
The finished basement is a true standout with a large rec room or flex space, a cozy fireplace, and a full bathroom. Enjoy the outdoors in your fully wood-fenced backyard with three stamped patios and a beautiful garden. The 3-season room provides a tranquil space to unwind, while the expansive lot offers privacy and serenity.
Convenient access to shopping (Great Northern), dining, the airport, I-480, and more. Schedule your private showing today!
Location
State OH
County Cuyahoga
Rooms
Other Rooms Garage(s)
Basement Full, Finished, Storage Space
Main Level Bedrooms 2
Interior
Interior Features Built-in Features
Heating Forced Air
Cooling Central Air
Fireplaces Number 2
Fireplaces Type Basement, Living Room
Fireplace Yes
Appliance Dryer, Dishwasher, Microwave, Range, Refrigerator, Washer
Laundry In Basement
Exterior
Parking Features Attached, Driveway, Detached, Garage
Garage Spaces 3.0
Garage Description 3.0
Water Access Desc Public
Roof Type Asphalt
Porch Patio, Porch
Private Pool No
Building
Sewer Public Sewer
Water Public
Architectural Style Bungalow
Level or Stories Two
Additional Building Garage(s)
Construction Status Updated/Remodeled
Schools
School District North Olmsted Csd - 1820
Others
Tax ID 236-07-023
Special Listing Condition Standard
"Molly's job is to find and attract mastery-based agents to the office, protect the culture, and make sure everyone is happy! "







