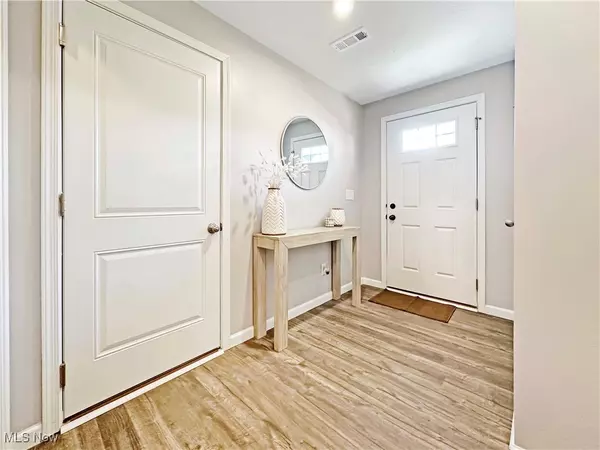3 Beds
2 Baths
1,560 SqFt
3 Beds
2 Baths
1,560 SqFt
Key Details
Property Type Condo
Sub Type Condominium
Listing Status Active
Purchase Type For Sale
Square Footage 1,560 sqft
Price per Sqft $128
Subdivision Riverwood Village Sub 3
MLS Listing ID 5098942
Bedrooms 3
Full Baths 2
HOA Y/N No
Abv Grd Liv Area 1,560
Year Built 2020
Annual Tax Amount $3,440
Tax Year 2023
Lot Size 1,014 Sqft
Acres 0.0233
Property Sub-Type Condominium
Property Description
The main living area boasts an open-concept design, seamlessly connecting the large kitchen and family room, creating the perfect space for entertaining. Big windows flood the home with natural light, enhancing the airy and inviting atmosphere. Enjoy peaceful backyard views overlooking a beautiful nature preserve, offering a sense of privacy and tranquility.
Upstairs, you'll find well-appointed bedrooms and a convenient laundry area, making daily routines effortless. The rear-facing master suite is a true retreat, taking full advantage of the serene natural views. A spacious en-suite bath and a walk-in closet complete this private oasis.
This move-in-ready townhome offers a stellar combination of style, comfort, and convenience. Located just minutes from major highways, scenic Lake Erie, Fairport Harbor Beach, and numerous parks and recreation areas, you'll have endless outdoor opportunities at your doorstep. Plus, with a dog park and playground right in the community, it's perfect for pet owners and families alike.
Don't miss out on this incredible opportunity—schedule your private showing today and discover the lifestyle awaiting you at Riverwood Village!
Location
State OH
County Lake
Community Lake, Playground, Park, Shopping
Direction South
Interior
Interior Features Eat-in Kitchen, Granite Counters, Kitchen Island, Open Floorplan, Walk-In Closet(s)
Heating Forced Air, Gas
Cooling Central Air
Fireplace No
Appliance Dryer, Dishwasher, Microwave, Range, Refrigerator, Washer
Laundry Laundry Closet, In Unit
Exterior
Parking Features Attached, Garage, Paved
Garage Spaces 1.0
Garage Description 1.0
Community Features Lake, Playground, Park, Shopping
View Y/N Yes
Water Access Desc Public
View Trees/Woods
Roof Type Asphalt,Fiberglass
Private Pool No
Building
Dwelling Type Townhouse
Faces South
Story 3
Foundation Slab
Sewer Public Sewer
Water Public
Level or Stories Three Or More
Schools
School District Riverside Lsd Lake- 4306
Others
HOA Name Riverwood Village HOA
HOA Fee Include Association Management,Maintenance Grounds,Maintenance Structure,Reserve Fund,Snow Removal,Trash
Tax ID 11-B-069-A-00-069-0
Acceptable Financing Cash, Conventional, FHA, VA Loan
Listing Terms Cash, Conventional, FHA, VA Loan
Pets Allowed Yes
"Molly's job is to find and attract mastery-based agents to the office, protect the culture, and make sure everyone is happy! "







