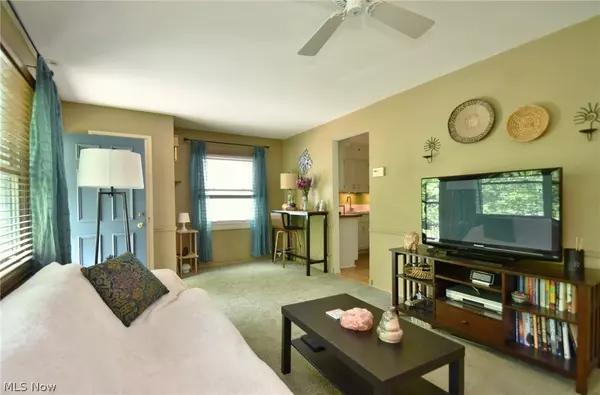$305,000
$285,000
7.0%For more information regarding the value of a property, please contact us for a free consultation.
4 Beds
2 Baths
1,692 SqFt
SOLD DATE : 07/17/2024
Key Details
Sold Price $305,000
Property Type Single Family Home
Sub Type Single Family Residence
Listing Status Sold
Purchase Type For Sale
Square Footage 1,692 sqft
Price per Sqft $180
Subdivision Shady Lane
MLS Listing ID 5041689
Sold Date 07/17/24
Style Ranch,Split-Level
Bedrooms 4
Full Baths 2
Construction Status Updated/Remodeled
HOA Y/N No
Abv Grd Liv Area 1,692
Year Built 1955
Annual Tax Amount $2,925
Tax Year 2023
Lot Size 1.460 Acres
Acres 1.46
Property Description
This fab house is surrounded by lush landscaping and features a flex floor plan you can use in so many ways! The original house was a ranch and now has an in law or master suite addition above the garage, making this house more of a split level layout. The living room has a huge picture window and opens to the kitchen with plenty of counter space and a hardwood floor. The dining room has a beautiful view of the huge back yard and a door to the deck. A few steps up and you will find the family room, in-law or master suite, full bath, and a laundry closet. The other bedrooms are located in the original part of the house and feature hardwood floors and overhead lighting. The main bath is near these bedrooms. The basement has a fabulous workroom and another laundry area. Outside there is room to roam on 1.46 acres, including a pathway to a firepit area for summer s'mores. Septic system was last pumped and checked 2/2024. The A/C is a high velocity system, and the sump pump has a battery backup. Come and get some fresh air and sunshine!
Location
State OH
County Geauga
Rooms
Other Rooms Outbuilding, Shed(s), Storage
Basement Full
Main Level Bedrooms 4
Interior
Interior Features Ceiling Fan(s), In-Law Floorplan, Primary Downstairs, Storage
Heating Baseboard, Hot Water, Steam
Cooling Central Air, Ceiling Fan(s)
Fireplace No
Appliance Dishwasher, Range, Refrigerator
Laundry Laundry Closet, In Hall, Lower Level, Multiple Locations
Exterior
Exterior Feature Fire Pit
Garage Attached, Garage
Garage Spaces 2.0
Garage Description 2.0
Waterfront No
View Y/N Yes
Water Access Desc Well
View Trees/Woods
Roof Type Asphalt,Fiberglass,Shingle
Porch Deck, Patio
Private Pool No
Building
Lot Description Front Yard, Landscaped, Many Trees
Sewer Septic Tank
Water Well
Architectural Style Ranch, Split-Level
Level or Stories One and One Half, One, Multi/Split
Additional Building Outbuilding, Shed(s), Storage
Construction Status Updated/Remodeled
Schools
School District West Geauga Lsd - 2807
Others
Tax ID 11-004400
Security Features Smoke Detector(s)
Financing Cash
Read Less Info
Want to know what your home might be worth? Contact us for a FREE valuation!

Our team is ready to help you sell your home for the highest possible price ASAP
Bought with Lucia M Mack • Howard Hanna

"Molly's job is to find and attract mastery-based agents to the office, protect the culture, and make sure everyone is happy! "







