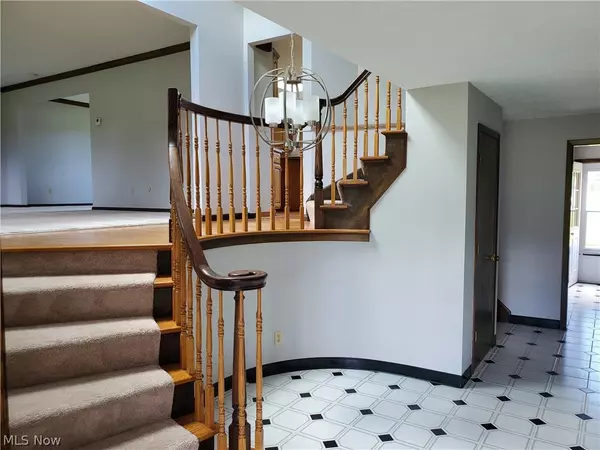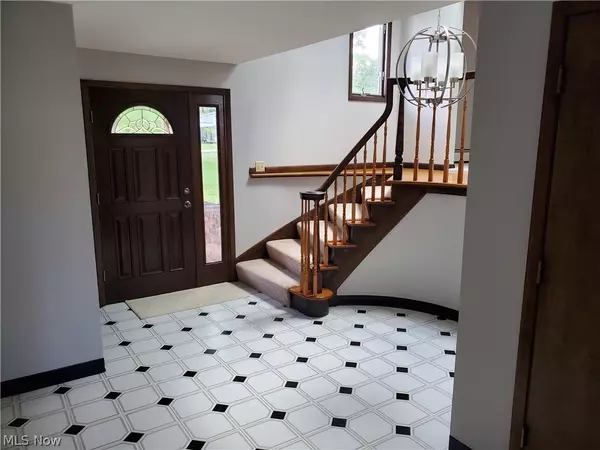$440,000
$439,000
0.2%For more information regarding the value of a property, please contact us for a free consultation.
3 Beds
3 Baths
2,528 SqFt
SOLD DATE : 07/25/2024
Key Details
Sold Price $440,000
Property Type Single Family Home
Sub Type Single Family Residence
Listing Status Sold
Purchase Type For Sale
Square Footage 2,528 sqft
Price per Sqft $174
Subdivision Meadowbrook Estates
MLS Listing ID 5049652
Sold Date 07/25/24
Style Split-Level
Bedrooms 3
Full Baths 2
Half Baths 1
HOA Y/N No
Abv Grd Liv Area 2,528
Year Built 1971
Annual Tax Amount $3,998
Tax Year 2023
Lot Size 1.040 Acres
Acres 1.04
Property Description
This home has fresh paint throughout and new carpeting in the Living/dining, family room and one bedroom and the remaining carpets professionally cleaned. Features include a unique multi-level foyer with a vaulted ceiling and skylight. The kitchen provides ample cabinet/counter space and stainless-steel commercial grade 6 burner stove with exhaust hood. Spacious LR/DR. The family room offers a brick wood burning fireplace and opens to a lighted screened in porch/concrete patio. MBR has two closets, one being a walk-in, ceiling fan. Other BR's are generous in size, and both boast large closets, ceiling fans. The basement features a multipurpose room, laundry and sizeable workshop. Attached two car garage is heated with Nature Stone flooring. This home is a must see and is move in ready.
Other Important Information About The Property.
2 Car Detached garage Wired for 220vac
Large Drive and pad 10+ vehicles
2 sheds one w/electric
Meticulously maintained mechanicals, new roof 2023
Property backs up to township park with fishing pond
Location
State OH
County Geauga
Rooms
Other Rooms Shed(s)
Basement Partial
Interior
Heating Baseboard, Gas
Cooling None
Fireplaces Number 1
Fireplaces Type Wood Burning
Fireplace Yes
Window Features Double Pane Windows
Appliance Dishwasher, Microwave, Range, Refrigerator, Water Softener
Exterior
Garage Attached, Garage
Garage Spaces 2.0
Garage Description 2.0
Waterfront No
Water Access Desc Well
Roof Type Shingle
Porch Rear Porch, Patio
Private Pool No
Building
Story 2
Foundation Block
Sewer Septic Tank
Water Well
Architectural Style Split-Level
Level or Stories Three Or More, Two, Multi/Split
Additional Building Shed(s)
Schools
School District West Geauga Lsd - 2807
Others
Tax ID 11-385100
Financing VA
Special Listing Condition Standard
Read Less Info
Want to know what your home might be worth? Contact us for a FREE valuation!

Our team is ready to help you sell your home for the highest possible price ASAP
Bought with Jeffrey Carducci • McDowell Homes Real Estate Services

"Molly's job is to find and attract mastery-based agents to the office, protect the culture, and make sure everyone is happy! "







