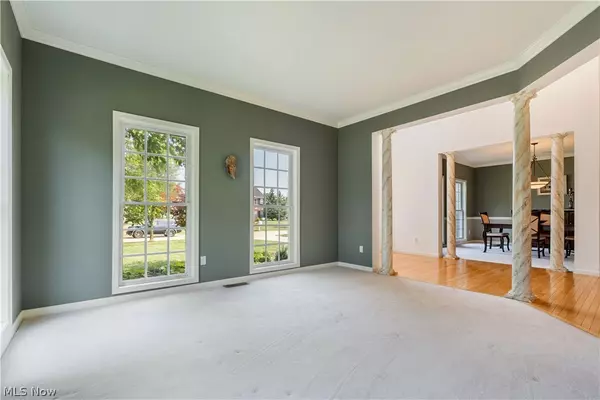$730,000
$745,000
2.0%For more information regarding the value of a property, please contact us for a free consultation.
4 Beds
5 Baths
5,408 SqFt
SOLD DATE : 10/03/2024
Key Details
Sold Price $730,000
Property Type Single Family Home
Sub Type Single Family Residence
Listing Status Sold
Purchase Type For Sale
Square Footage 5,408 sqft
Price per Sqft $134
MLS Listing ID 5056631
Sold Date 10/03/24
Style Colonial
Bedrooms 4
Full Baths 4
Half Baths 1
HOA Fees $45/ann
HOA Y/N Yes
Abv Grd Liv Area 3,987
Year Built 2005
Annual Tax Amount $9,133
Tax Year 2023
Lot Size 0.380 Acres
Acres 0.38
Property Description
Welcome home to this beautifully maintained Colonial located on a dead end street in Avon's Vineyard Park subdivision. This spacious home has minimum 9 foot ceilings on all levels including basement, is 4 bedrooms, 4.5 baths, and nearly 4,000 sq. ft. above ground plus a finished basement! Walk in the front door to a grand 2 story entryway. The home boasts a gourmet kitchen with granite countertops, wood cabinets, island, and raised granite peninsula. An attached sunroom brings in tons of natural light and leads out to the private patio and backyard. The living room features impressive 2 story ceiling with floor to ceiling stone fireplace. This gas fireplace is so cozy in the wintertime and kicks out a good amount of heat! The first level also has a private home office with French doors and transom window, as well as a formal dining room and formal living room. 1st floor laundry for your convenience (washer/dryer stay!). Upstairs you will find 3 spacious bedrooms plus an expansive master suite! The master bedroom offers a large sitting area, 2 separate walk in closets, and large master bath with soaking sub and dual vanities. Enjoy your favorite music w/ the built-in sound system throughout house and patio! The finished basement offers a huge rec room and impressive wet bar! The bar comes complete w/ a sink, dishwasher, wine cooler, mini fridge & custom cabinetry. The adjacent game room provides more built-in cabinetry, wine rack, fridge & freezer – custom made poker table can stay! Full bathroom and finished basement bonus room as well as a large workshop. Workshop comes equipped with locked storage room and built-in remote-controlled ventilation! Moving outside, the backyard is fully fenced in and offers large tiered paver patio w/ gas grill line and 240 line for future hot tub! Timer for patio lighting at night & mature foliage for privacy. 3 car attached garage. Updates: Roof (2022), new AC units (2019 and 2023), Watch Dog battery back up & sump pump (2022).
Location
State OH
County Lorain
Rooms
Other Rooms Shed(s)
Basement Full, Partially Finished, Sump Pump
Interior
Interior Features Wet Bar, Tray Ceiling(s), Ceiling Fan(s), Granite Counters, High Ceilings, His and Hers Closets, Kitchen Island, Multiple Closets, Sound System, Soaking Tub, Bar, Walk-In Closet(s), Wired for Sound
Heating Forced Air, Gas
Cooling Central Air
Fireplaces Number 1
Fireplaces Type Gas, Living Room, Stone
Fireplace Yes
Window Features Double Pane Windows
Appliance Built-In Oven, Dryer, Dishwasher, Freezer, Disposal, Humidifier, Microwave, Range, Refrigerator, Washer
Laundry Main Level, Laundry Room
Exterior
Exterior Feature Sprinkler/Irrigation, Lighting, Storage
Parking Features Attached, Garage
Garage Spaces 3.0
Garage Description 3.0
Fence Back Yard, Fenced, Full, Gate
Water Access Desc Public
Roof Type Asphalt,Fiberglass
Porch Patio
Private Pool No
Building
Sewer Public Sewer
Water Public
Architectural Style Colonial
Level or Stories Two
Additional Building Shed(s)
Schools
School District Avon Lsd - 4703
Others
HOA Name APM OH
HOA Fee Include Association Management,Common Area Maintenance,Insurance,Other,Reserve Fund
Tax ID 04-00-026-109-239
Security Features Security System,Smoke Detector(s)
Financing Conventional
Read Less Info
Want to know what your home might be worth? Contact us for a FREE valuation!

Our team is ready to help you sell your home for the highest possible price ASAP
Bought with Summer L Mayhugh • Berkshire Hathaway HomeServices Professional Realty
"Molly's job is to find and attract mastery-based agents to the office, protect the culture, and make sure everyone is happy! "







