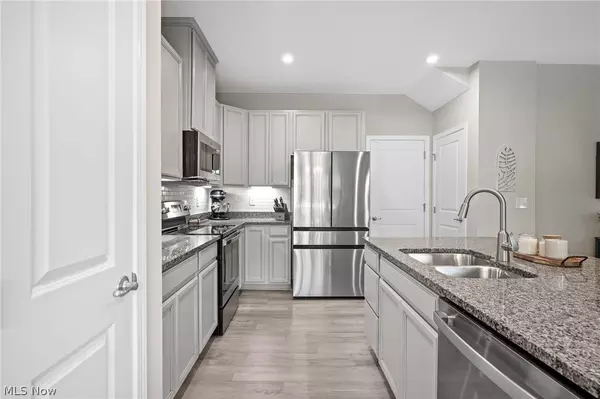$325,000
$319,900
1.6%For more information regarding the value of a property, please contact us for a free consultation.
3 Beds
3 Baths
1,838 SqFt
SOLD DATE : 10/14/2024
Key Details
Sold Price $325,000
Property Type Condo
Sub Type Condominium
Listing Status Sold
Purchase Type For Sale
Square Footage 1,838 sqft
Price per Sqft $176
Subdivision Hillshire Woods
MLS Listing ID 5054882
Sold Date 10/14/24
Style Colonial
Bedrooms 3
Full Baths 2
Half Baths 1
HOA Fees $275/mo
HOA Y/N Yes
Abv Grd Liv Area 1,838
Year Built 2022
Annual Tax Amount $3,942
Tax Year 2023
Property Description
MOVE-IN ready, spacious, and beautifully upgraded throughout Townhome is located in the Hillshire Woods community in Concord Township WITH NO RITA INCOME TAX. This home features an open concept with 9-ft ceilings on the first floor, and a full basement with bathroom R/I, 3 bedrooms, 2.5 baths, 2nd floor laundry room, an extra 2-ft rear extension added making the main and lower level larger, an upgraded eat-in kitchen with all stainless steel appliances included, extra counter space, cabinets, center island, granite countertops, and newly added tile backsplash. The dining area has access to the deck with pine tree views and no neighbors behind. The owners' suite has 2 walk-in closets and an en-suite bath with double vanity and ceramic tile Roman shower with sitting bench. A loft area/reading nook, and attached 2-car garage completes the tour. The current owners have spent thousands of dollars in additional upgrades since moving in, making it in the condition it is today. UPDATES INCLUDE: Installed composite deck with steps, Rain Bird sprinkler system, main bedroom and bathroom Pella Window upgrade, front yard landscaping, tile backsplash & faucet in kitchen, J&P garage floor coating, front storm door, ceiling fans added to living room and all bedrooms, window treatments, refrigerator and more. INCLUDED are ALL kitchen appliances, Guardian Security System and window treatments. Conveniently located near Route 44, I-90, shopping, local dining, many parks, and Quail Hollow Country Club. FHA and VA financing approved.
Location
State OH
County Lake
Direction Northeast
Rooms
Basement Full, Sump Pump
Interior
Interior Features Ceiling Fan(s), Double Vanity, Entrance Foyer, Eat-in Kitchen, Granite Counters, Kitchen Island, Open Floorplan, Pantry, Recessed Lighting, Smart Thermostat, Walk-In Closet(s)
Heating Forced Air, Gas
Cooling Central Air, Ceiling Fan(s)
Fireplaces Type None
Fireplace No
Window Features Blinds,Window Treatments
Appliance Dishwasher, Disposal, Microwave, Range, Refrigerator
Laundry Electric Dryer Hookup, Upper Level
Exterior
Exterior Feature Sprinkler/Irrigation
Garage Attached, Direct Access, Driveway, Garage Faces Front, Garage, Garage Door Opener
Garage Spaces 2.0
Garage Description 2.0
Waterfront No
Water Access Desc Public
Roof Type Asphalt,Fiberglass
Porch Deck
Private Pool No
Building
Lot Description Dead End
Faces Northeast
Story 2
Sewer Public Sewer
Water Public
Architectural Style Colonial
Level or Stories Two
Schools
School District Riverside Lsd Lake- 4306
Others
HOA Name Hillshire Woods II
HOA Fee Include Common Area Maintenance,Insurance,Maintenance Grounds,Reserve Fund,Snow Removal
Tax ID 08-A-019-C-00-036-0
Security Features Security System,Carbon Monoxide Detector(s),Smoke Detector(s)
Acceptable Financing Cash, Conventional, FHA, VA Loan
Listing Terms Cash, Conventional, FHA, VA Loan
Financing Cash
Read Less Info
Want to know what your home might be worth? Contact us for a FREE valuation!

Our team is ready to help you sell your home for the highest possible price ASAP
Bought with Mathew Grazia • McDowell Homes Real Estate Services

"Molly's job is to find and attract mastery-based agents to the office, protect the culture, and make sure everyone is happy! "







