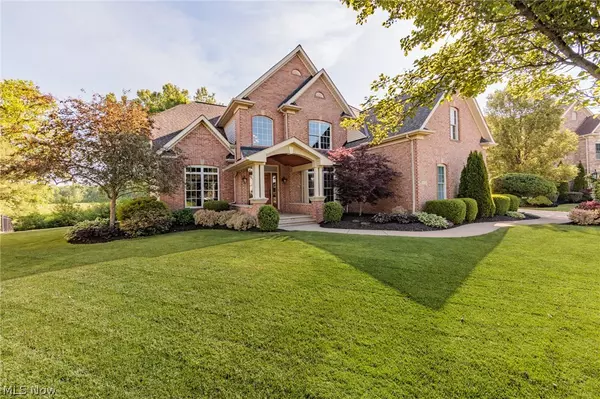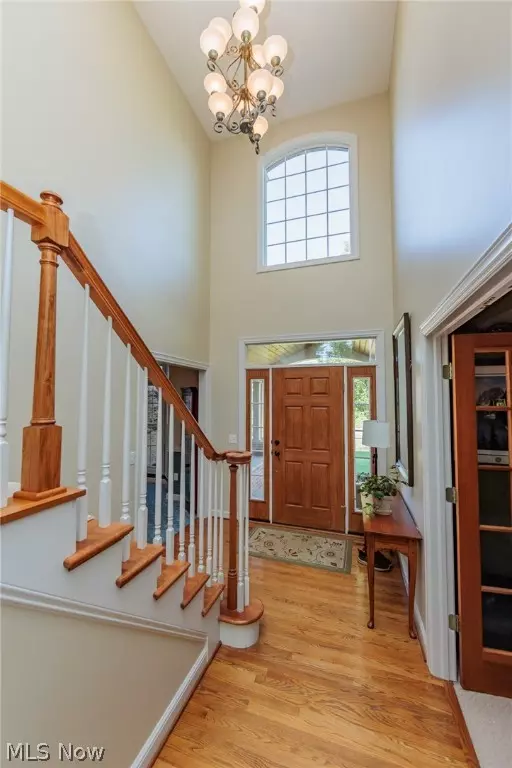$650,000
$699,900
7.1%For more information regarding the value of a property, please contact us for a free consultation.
5 Beds
4 Baths
4,145 SqFt
SOLD DATE : 10/17/2024
Key Details
Sold Price $650,000
Property Type Single Family Home
Sub Type Single Family Residence
Listing Status Sold
Purchase Type For Sale
Square Footage 4,145 sqft
Price per Sqft $156
Subdivision Highland Park Sub
MLS Listing ID 5042010
Sold Date 10/17/24
Style Colonial
Bedrooms 5
Full Baths 3
Half Baths 1
HOA Fees $37/ann
HOA Y/N Yes
Abv Grd Liv Area 3,368
Year Built 2002
Annual Tax Amount $9,095
Tax Year 2023
Lot Size 0.357 Acres
Acres 0.3573
Property Description
Open Sunday 1-3 PM. Step into your new home via its beautiful covered front porch and just imagine all of your seasonal decorations and holiday lights. As you enter you will be greeted by 18' ceilings in the family room, and to the left are French doors leading to your own private office which includes vaulted ceilings. Entertain in the formal dining room with a large bay window or enjoy your morning coffee with views of the nicely landscaped yard in the eat-in kitchen. The 33'x22' paver stone patio is a great gathering space for evening drinks around the fire pit. In the wintertime, stay cozy in the finished basement, watch the games on your TV and even work out in an area designated as your personal workout space. The basement bar/fridge stay with the new owners! With more than 4,000 sq ft (includes basement) you will come to appreciate the multi zone heating, high efficient 90+ gas furnace, April Air humidifier, and 200 amp electrical service. Loads of personal touches have been added such as a first floor mud room and laundry room with extra cabinets, a 1st floor guest bedroom, and direct power with 30 amp breaker is ready for camper plug-ins right from the driveway! Relax in the evening in the owner's suite which features beautiful views of the back yard. We are sure you will appreciate tray ceilings, master bath with dual sinks, soaking tub along with dual closets. There are so many wonderful features such as a double wide driveway, a roof that is only 2 yrs old, a spacious 3 car garage with additional storage, and both front and rear sprinkler systems. The sprinkler systems are on a separate meter to save money on your sewer bill! The private back yard has no neighbors behind it, woods and a creek buffer the field. Bike or walk to the multiple schools within distance of the home. You will love this home located in Avon within Highland Park with all of its amenities; Pool, Club House, Tennis Courts, Playground & walking trails. Schedule an appointment today!
Location
State OH
County Lorain
Rooms
Basement Full, Partially Finished, Storage Space, Sump Pump
Main Level Bedrooms 1
Interior
Interior Features Breakfast Bar, Ceiling Fan(s), Crown Molding, Cathedral Ceiling(s), Double Vanity, Entrance Foyer, Eat-in Kitchen, High Ceilings, His and Hers Closets, Multiple Closets, Bar
Heating Forced Air, Gas
Cooling Central Air
Fireplaces Number 1
Fireplaces Type Blower Fan
Fireplace Yes
Appliance Dishwasher, Disposal, Microwave, Range, Refrigerator
Laundry Main Level
Exterior
Exterior Feature Sprinkler/Irrigation, Lighting
Parking Features Attached, Concrete, Garage
Garage Spaces 3.0
Garage Description 3.0
Water Access Desc Public
Roof Type Asphalt,Fiberglass
Porch Covered, Patio, Porch
Private Pool No
Building
Sewer Public Sewer
Water Public
Architectural Style Colonial
Level or Stories Two
Schools
School District Avon Lsd - 4703
Others
HOA Name Highland Park
HOA Fee Include Common Area Maintenance,Pool(s),Recreation Facilities
Tax ID 04-00-011-108-132
Security Features Smoke Detector(s)
Financing Conventional
Read Less Info
Want to know what your home might be worth? Contact us for a FREE valuation!

Our team is ready to help you sell your home for the highest possible price ASAP
Bought with Bradley Klimek • Berkshire Hathaway HomeServices Professional Realty
"Molly's job is to find and attract mastery-based agents to the office, protect the culture, and make sure everyone is happy! "







