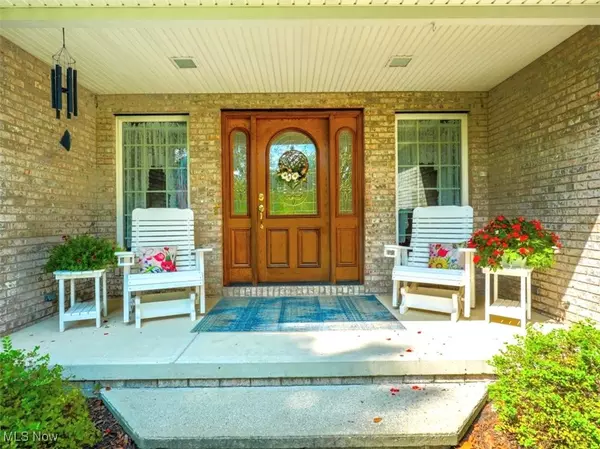$363,000
$374,900
3.2%For more information regarding the value of a property, please contact us for a free consultation.
3 Beds
3 Baths
2,292 SqFt
SOLD DATE : 10/18/2024
Key Details
Sold Price $363,000
Property Type Single Family Home
Sub Type Single Family Residence
Listing Status Sold
Purchase Type For Sale
Square Footage 2,292 sqft
Price per Sqft $158
MLS Listing ID 5062454
Sold Date 10/18/24
Style Ranch
Bedrooms 3
Full Baths 2
Half Baths 1
HOA Y/N No
Abv Grd Liv Area 2,292
Year Built 1998
Annual Tax Amount $3,805
Tax Year 2023
Lot Size 1.102 Acres
Acres 1.102
Property Description
Welcome to 17 Hillcrest Court, a Smolen-designed custom ranch home, nestled on over an acre of park-like land in Conneaut. Located on a secluded cul de sac street, this brick-front beauty has been lovingly maintained and is all comfort and tranquility. This home offers 2,292 sq ft of living space with 3 bedrooms and 2.5 bathrooms. Enter through the foyer into the grand living room with vaulted ceilings, gas fireplace, built-ins and wall of windows overlooking the private backyard. French doors welcome you into a separate family room with bay window and built-in cabinet. The charming 4-season sunroom has a wall of built-ins and a door out to the patio. The eat-in kitchen has a breakfast bar plus loads of cabinet and counter space. There is a laundry room with cabinetry and sink, plus a half bathroom down the hall. The owner's suite has vaulted ceilings, private access to the patio and an ensuite 4-piece bathroom with dual vanities and walk-in closet. There are 2 additional bedrooms and full bathroom on the other side of the home. The spacious back patio has a retractable motorized awning and grill connected to gas, ideal for enjoying the outdoors. In addition to the attached 2-car garage that is heated with extra storage, there is an Amish-built detached garage with a heated workshop and access to water. This home also has radiant heated floors, central AC, Andersen windows and plaster walls. Notable updates in the past 3 years include a new roof, AC and garage door / opener. Located close to Conneaut Creek with its historic bridges and wine trail, less than 3 miles from Lake Erie and with easy access I-90, this home is a must see. Schedule your private showing today!
Location
State OH
County Ashtabula
Direction East
Rooms
Other Rooms Garage(s), Outbuilding, Storage, Workshop
Main Level Bedrooms 3
Interior
Interior Features Breakfast Bar, Bookcases, Built-in Features, Chandelier, Entrance Foyer, Eat-in Kitchen, High Ceilings, Primary Downstairs, Open Floorplan, Recessed Lighting, Solar Tube(s), Vaulted Ceiling(s), Natural Woodwork, Walk-In Closet(s)
Heating Radiant
Cooling Attic Fan, Central Air, Ceiling Fan(s)
Fireplaces Number 1
Fireplaces Type Living Room
Fireplace Yes
Window Features Double Pane Windows
Appliance Built-In Oven, Cooktop, Dryer, Dishwasher, Microwave, Range, Refrigerator, Washer
Laundry Main Level
Exterior
Exterior Feature Awning(s), Private Yard, Storage
Garage Attached, Concrete, Driveway, Garage, Garage Door Opener, Heated Garage, Garage Faces Side
Garage Spaces 2.0
Garage Description 2.0
Fence Vinyl
Waterfront No
View Y/N Yes
Water Access Desc Public
View Neighborhood, Trees/Woods
Roof Type Asphalt,Shingle
Porch Awning(s), Covered, Front Porch, Patio
Private Pool No
Building
Lot Description Back Yard, Cul-De-Sac, Dead End, Flat, Front Yard, Landscaped, Level, Private, Views
Faces East
Foundation Slab
Sewer Septic Tank
Water Public
Architectural Style Ranch
Level or Stories One
Additional Building Garage(s), Outbuilding, Storage, Workshop
Schools
School District Conneaut Area Csd - 403
Others
Tax ID 123131000300
Financing Conventional
Read Less Info
Want to know what your home might be worth? Contact us for a FREE valuation!

Our team is ready to help you sell your home for the highest possible price ASAP
Bought with Tom Bush • Berkshire Hathaway HomeServices Professional Realty

"Molly's job is to find and attract mastery-based agents to the office, protect the culture, and make sure everyone is happy! "







